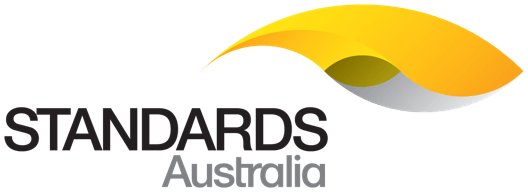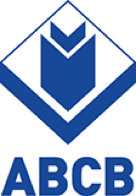truss
Filter by:
Source
State or Territory
Back
truss
Standards
an engineered, prefabricated structural framework designed to support any combination of roof, floor and ceiling loads
The joined truss members together form a rigid, plane, structural element and are, ideally, triangulated.
Source - AS 1720.5:2015: Timber structures
HB50
<lattice girder> built-up open steel (or timber) girder, formed of top and bottom flanges or members connected by a lattice web of intersecting or crossing diagonal sections or bars
HB50
braced triangulated frame designed to act as a beam
See Figure A.24; Figure A.25; Figure A.26
See also: girder; truss <lattice girder>
See Figure A.24; Figure A.25; Figure A.26
See also: girder; truss <lattice girder>
HB50
<roof> one of a series of triangulated plane frames used to support a roof




