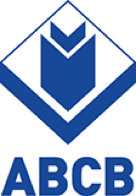hammer-beam-truss
Filter by:
Source
State or Territory
Back
hammer beam truss
HB50
hammer-beam truss
HB50
form of trussed timber roof construction in which the thrust is partly absorbed by a wooden arch or arched brace instead of a tie-beam, and which is resting on the hammer-beam bracketed out from the wall
See Figure A.25
See Figure A.25
Hammer beam roof trusses have been used in churches and public buildings to obtain a higher clear space than with traditional trusses.
See also: hammer beam


